Research on the Design of Prefabricated Framework System Based on Spatial Needs in the Context of Urban Renewal
DOI: 10.23977/jceup.2024.060101 | Downloads: 37 | Views: 1312
Author(s)
Ailing Qi 1, Jing Sun 1, Huiying Lin 1
Affiliation(s)
1 School of Art and Design, Changchun University of Technology, Changchun, China
Corresponding Author
Huiying LinABSTRACT
The problem of functional deficiencies in residential areas that occur in the process of urban renewal in our country can to some extent be described as insufficient or imbalanced urban basic metabolism. The optimization and solution measures for this type of urban disease mainly rely on the adjustability of prefabricated buildings and multi-point placement methods as the driving force for organic circulation within residential areas. The development of prefabricated buildings in the field of research abroad is constantly expanding, mainly in Germany, the United Kingdom, and the United States. It is also translated as a type of "prefabricated building" and has implemented interdisciplinary research from various aspects such as steel structures, wood structures, concrete structures, and new material technologies. Prefabricated buildings in our country have appeared in the early stages, such as the beam and column installation form of Jinggan style residential buildings. Since the 1980s, organic renewal cases of using prefabricated buildings for urban architectural design have also laid a certain foundation. This article comprehensively proposes a framework scheme for matching prefabricated buildings with different types of missing problems within urban residential areas through literature review. Combined with analysis and research on POI interests, the basic forms of prefabricated frame joints and steel plate structures are demonstrated, and a prefabricated frame system design scheme suitable for organic renewal methods is proposed.
KEYWORDS
Organic update, Modular assembly, Prefabricated building frame and points of interestCITE THIS PAPER
Ailing Qi, Jing Sun, Huiying Lin, Research on the Design of Prefabricated Framework System Based on Spatial Needs in the Context of Urban Renewal. Journal of Civil Engineering and Urban Planning (2024) Vol. 6: 1-10. DOI: http://dx.doi.org/10.23977/jceup.2024.060101.
REFERENCES
[1] Zhang Yi, Wang Yao. Personalized Design Exploration of Prefabricated Residential Buildings in Wuhan [J]. Urban Architecture, 2019, 16 (06): 11-14. DOI: 10.19892/j.cnki.csjz.2019.06.003
[2] Weng Zhiwei, Huang Shan, Zhu Yunchen, et al. Research on Design Technology of Prefabricated Wood Structure Architecture Research-Taking the "Wizard of Oz" Project in Changxing County, Zhejiang Province as an Example[J]. Huazhong Construction Building, 2021, 39 (03): 57-60.
[3] Zhu Binrong, Pan Jinlong, Zhou Zhenxin, etc. The application of 3D printing technology in large-scale buildings Research progress [J] Material Guide, 2018, 32 (23): 4150-4159.
[4] Ma Shichang, Sun Yanfei. Application of Steel Structures in Prefabricated Buildings [J]. Building Materials and Decoration, 2019 (27): 14-15.
[5] Lin Xuwei, Pan Xi, Qiu Rongqian. Architectural construction techniques for Jinggan style houses of the Nu ethnic group in northwest Yunnan Art Survey [J]. Chinese and Foreign Architecture, 2021 (02): 28-33.
[6] Zheng Zhichao. Technical research on aluminum alloy templates in prefabricated buildings [J]. China Building Metal Structures, 2021 (11):136-137.
[7] Qi Ailing, Lin Huiying, Yan Minhang, etc. Research on modular residential design in Changchun [J]. Architecture and Culture, 2022, 220 (07):218-221
[8] Wang Xilu. Analysis of Kazakh Residential Architecture in Xinjiang [D]. Xiamen University, 2019.
| Downloads: | 11885 |
|---|---|
| Visits: | 409525 |
Sponsors, Associates, and Links
-
Journal of Sustainable Development and Green Buildings
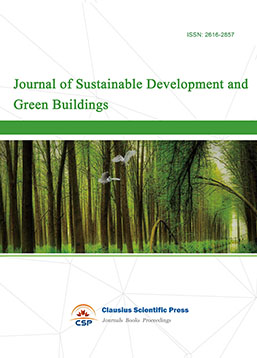
-
Landscape and Urban Horticulture
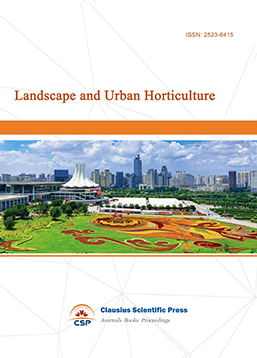
-
Bridge and Structural Engineering

-
Soil Mechanics and Geotechnical Engineering
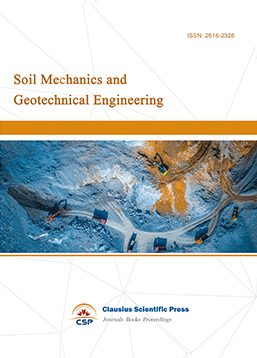
-
Journal of Municipal Engineering
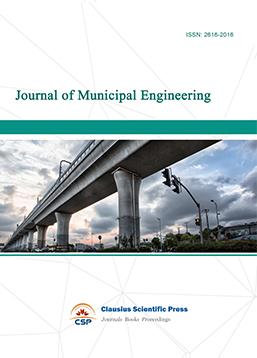
-
Heating, Ventilation and Air Conditioning

-
Indoor Air Quality and Climate

-
Computer Aided Architecture Design
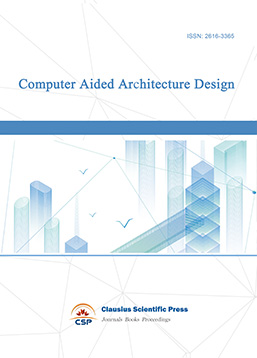

 Download as PDF
Download as PDF