Exploration of University Planning and Design under the Concept of Multi Objective Optimization
DOI: 10.23977/jceup.2024.060410 | Downloads: 33 | Views: 939
Author(s)
Chaoran Chen 1, Yujie Xue 1, Jun Dong 1
Affiliation(s)
1 School of Architecture and Fine Art, Dalian University of Technology, Dalian, Liaoning, 116000, China
Corresponding Author
Jun DongABSTRACT
In recent years, with the continued increase of university enrollment, the contradiction between insufficient campus space capacity and infrastructure and the increasing number of university students has been increasingly apparent. In this context, Dalian Polytechnic University has issued a campus expansion plan for the bidding of the North Campus, on which the design of this building is based. To secure design results, this project provides a multi-objective hierarchical system based on the existing circumstances and design aim, consisting of four components: functional composite distribution, spatial multi-level perception, cultural inheritance and innovation, and academy style architecture. Balance optimization is applied to the target layer using the multi-objective optimization principle to maximize the total result. Finally, a subjective satisfaction evaluation was performed on the planning and design outputs, yielding an overall satisfaction rate of 86%. This was used to assess the effectiveness of the multi-objective architecture, which is based on the multi-objective optimization principle.
KEYWORDS
Multi-Objective Optimization Idea; College Academy; Planning and DesignCITE THIS PAPER
Chaoran Chen, Yujie Xue, Jun Dong, Exploration of University Planning and Design under the Concept of Multi Objective Optimization. Journal of Civil Engineering and Urban Planning (2024) Vol. 6: 80-89. DOI: http://dx.doi.org/10.23977/jceup.2024.060410.
REFERENCES
[1] Wang Jie. Exploration of Campus Planning and design Concept of old Campus of colleges and universities -- Taking Hohai University (Qingliangshan Campus) as an example [J]. Jiangxi building materials, 2016 (11): 35-36. DOI: 10.3969 / j.i SSN. 1006-2890.2016.11.031.
[2] Chen Ping, Zhang Jie. Research on performance design optimization of building schemes under the guidance of high-dimensional multi-objective tradeoff [J]. Building Economics, 2022, 43(S02):245-252
[3] Liang Hongliang, Wu Wei. Practice exploration and action strategies for the construction of characteristic college [J]. Forum on Higher Education, 2023,(05):77-81.
[4] Liu Mingming, Deng Hongbo. Review of Academy research in 2021 [J]. Journal of Nanchang Normal University, 202, 43(06):114-123+140. (in Chinese)
[5] Li Xiaoheng. Integration of traditional Chinese courtyard space and traditional culture [J]. Urban Architecture,2 016(9):210. (in Chinese) DOI:10.3969/j.issn.1673-0232.
[6] Zhang Fengjie. Research on prototype of Han traditional residential courtyard in Northeast China [J]. Central China Architecture, 2010, 28(10):144-147. (in Chinese) DOI:10.3969/J.i SSN. 1003-739 - x. 2010.10.041.
| Downloads: | 12397 |
|---|---|
| Visits: | 466424 |
Sponsors, Associates, and Links
-
Journal of Sustainable Development and Green Buildings
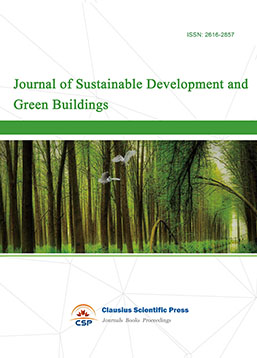
-
Landscape and Urban Horticulture
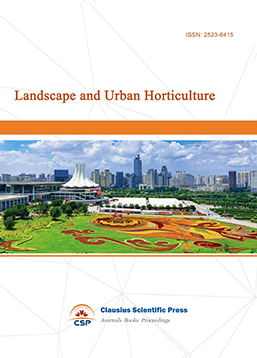
-
Bridge and Structural Engineering
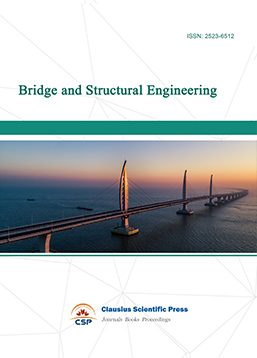
-
Soil Mechanics and Geotechnical Engineering
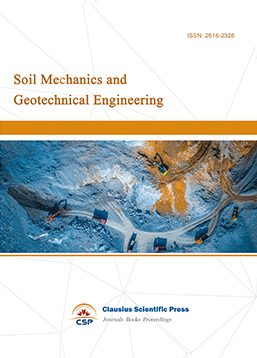
-
Journal of Municipal Engineering
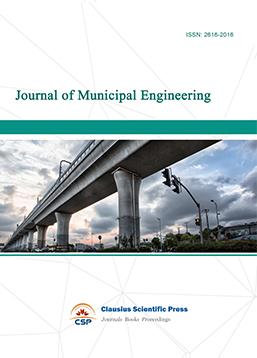
-
Heating, Ventilation and Air Conditioning

-
Indoor Air Quality and Climate
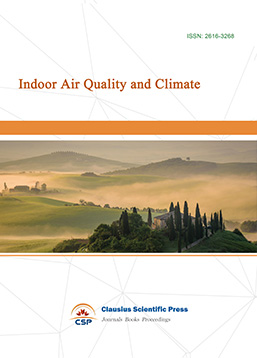
-
Computer Aided Architecture Design


 Download as PDF
Download as PDF