Research on the Spatial Optimization Strategy of a Medical and Health Vocational College in Guangzhou
DOI: 10.23977/jceup.2025.070107 | Downloads: 20 | Views: 759
Author(s)
Lin Jingmi 1, Guo Haoxu 1
Affiliation(s)
1 School of Architecture, South China University of Technology, Guangzhou, Guangdong, 510641, China
Corresponding Author
Lin JingmiABSTRACT
In recent years, with the country attaches great importance to vocational education, vocational colleges have ushered in the opportunity period of rapid development. Under the background of the increasing policy support and the growing demand for skilled personnel, the scale and influence of vocational education have been significantly increased. Among them, medical and health higher vocational colleges, as an important force in the strategy of serving health in China, have developed particularly rapidly because of their distinctive professional characteristics and strong social demand. With the expansion of enrollment scale and the increase of enrollment, many old campuses of such colleges have gradually exposed problems such as unreasonable spatial layout and low use efficiency, which are difficult to adapt to the needs of modern education, practical training and life. These problems not only affect the smooth development of teaching and practical activities, but also cause certain restrictions on students' daily learning and life experience. Using the theory of spatial syntax, with the help of DepthmapX, the paper analyzes the spatial characteristics of the new and old campuses of typical medical and health vocational colleges, focusing on the core indicators such as the integration, understanding and visual integration of the public space, and compares and analyzes the differences of different campuses in specific indicators. On this basis, the key factors affecting the optimization of campus space are summarized, and the targeted reconstruction and expansion design strategies are put forward, in order to provide scientific reference and practical reference for the renewal of the old campus of such colleges and the planning and construction of the new campus.
KEYWORDS
Spatial Syntax, Medical and Health Higher Vocational Colleges, Renovation and Expansion, Campus RenewalCITE THIS PAPER
Lin Jingmi, Guo Haoxu, Research on the Spatial Optimization Strategy of a Medical and Health Vocational College in Guangzhou. Journal of Civil Engineering and Urban Planning (2025) Vol. 7: 49-59. DOI: http://dx.doi.org/10.23977/jceup.2025.070107.
REFERENCES
[1] Ying Liang. Research on the Characteristics of Campus Planning of Higher Vocational Schools. 2014. Tianjin University, MA thesis.
[2] Lai Yanhong. Research on the boundary space design strategy of higher vocational colleges under the sharing concept. 2020. Kunming University of Science and Technology, MA thesis.doi:10.27200/d.cnki.gkmlu. 2020.002162.
[3] Chen Zhen. Research on the spatial structure mode of vocational colleges (parks) based on the practical training base construction. 2016. Southeast University, MA thesis.
[4] Liang Haixiu. Research on campus planning and design of Guangdong Higher Vocational and Technical College under the concept of coordinated development. 2009. South China University of Technology, PhD dissertation.
[5] Guoqiang Zhang. Research on the design of medical and health professional training rooms in secondary vocational colleges. 2023. Beijing University of Architecture and Architecture, MA thesis.doi:10.26943/d.cnki.gbjzc. 2023.000233.
[6] CAI Yu. Research on Building function and space design. 2020. South China University of Technology, MA thesis.doi:10.27151/d.cnki.ghnlu. 2020.003673.
[7] Wang Yan, et al. " Research on practical training space design in higher vocational colleges under the guidance of professional equipment. Journal of Xi'an University of Architecture and Technology (Natural Science Edition) 52.01(2020):113-120.doi:10.15986/j.1006-7930.2020.01.016.
[8] Wang Jianguo, et al., New campus of Jiangsu Nursing Vocational College (former Huaiyin Health Higher Vocational And Technical School), Huaian, China. "" World Building. 10(2021):82-87.doi:10.16414/j.wa. 2021. 10.015.
[9] Zhang Xiangning, Chen Binzhi, and Zhu Ying. Exploration of contemporary vocational college design under the concept of environmental education—take the design of Anhui Huainan Health School as an example. Architecture and Culture.04 (2018): 219-220.
[10] Yu Shuchen. Analysis of the planning and architectural design of a new campus of a health school. Shanxi Construction 43.25(2017):18-19.doi:10.13719/j.cnki.cn14-1279/tu. 2017.25. 010.
| Downloads: | 12729 |
|---|---|
| Visits: | 467740 |
Sponsors, Associates, and Links
-
Journal of Sustainable Development and Green Buildings
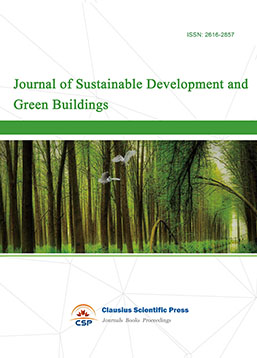
-
Landscape and Urban Horticulture
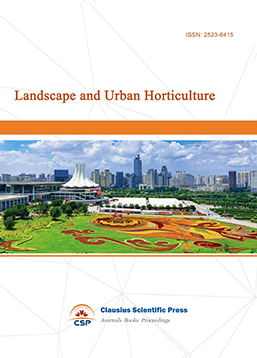
-
Bridge and Structural Engineering
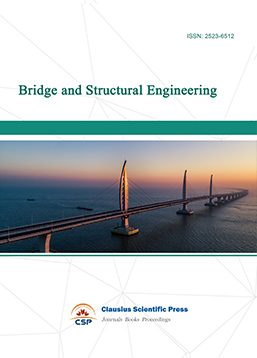
-
Soil Mechanics and Geotechnical Engineering
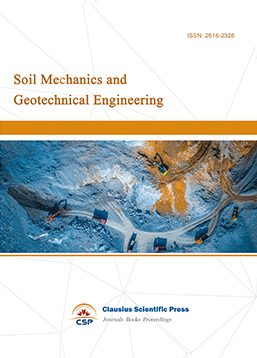
-
Journal of Municipal Engineering
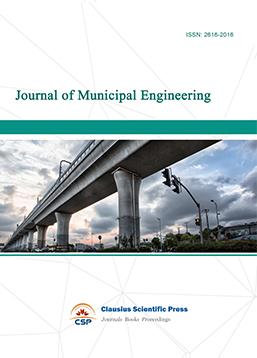
-
Heating, Ventilation and Air Conditioning
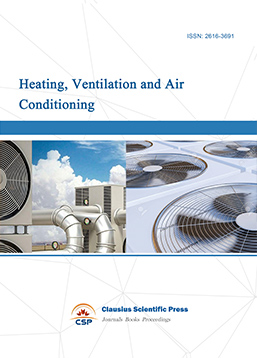
-
Indoor Air Quality and Climate
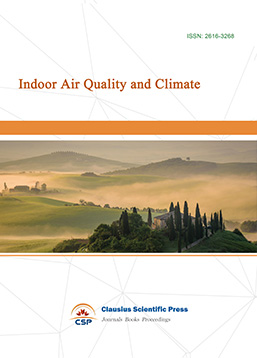
-
Computer Aided Architecture Design
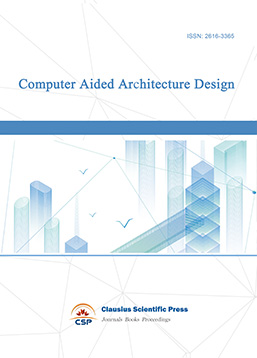

 Download as PDF
Download as PDF